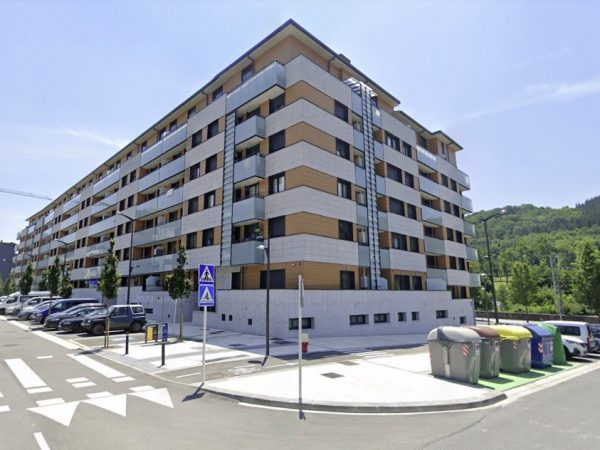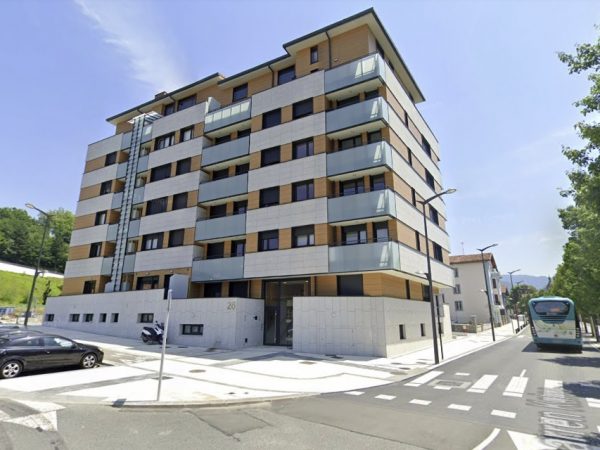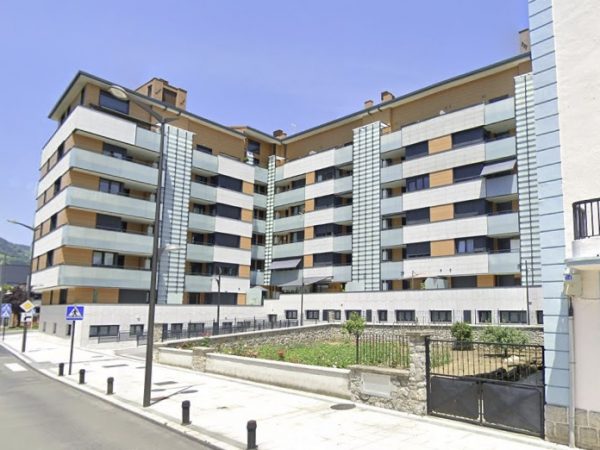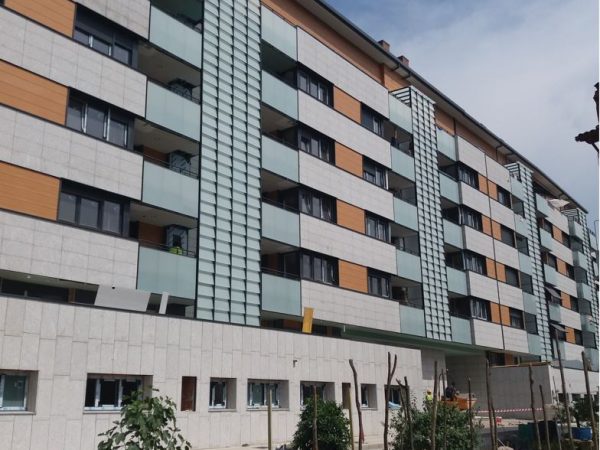Project
64 Housing in Lazkao
Iturrialdea kalea 18, 20, 22, 24 and 26, Lazkao. Gipuzkoa
2019-2020
Order
Design, calculation, representation and justification of the foundation and the structure in the project phase.
Technical assistance in the construction phase.




Project description
The project consists on a residential building with three floors below ground, a ground floor and six floors above ground. The structure is solved by means of flat beam frames with one-way slabs of joists built in situ. The attic floor is solved by means of solid slab to allow the lowering of the outer columns of the last two floors, set back with respect to the general façade line of the building.
The main characteristic of the structure, in addition to the necessary adaptation of the structure to the architecture, is the need to compensate for the water level present in the plot. This is achieved with a double strategy: guaranteeing that the overall weight of the building is bigger than the thrust of the sub-pressure and solving the foundation by means of a thick slab that guarantees the transmission of the forces between the columns and the ground.