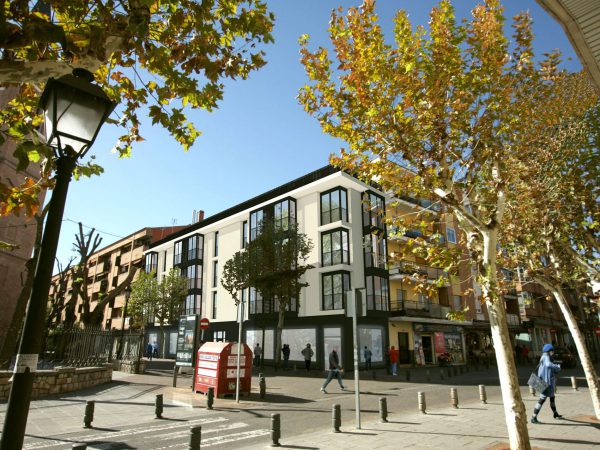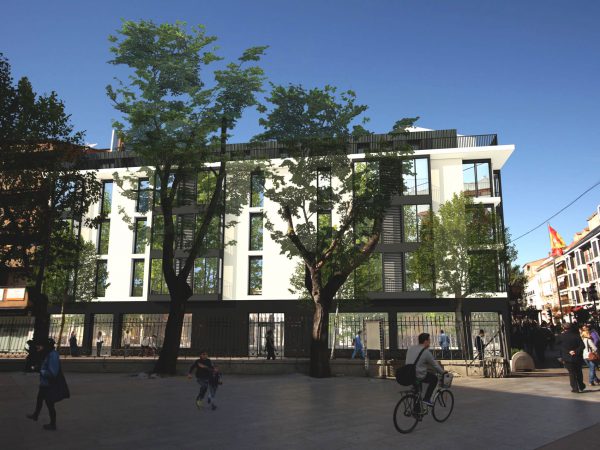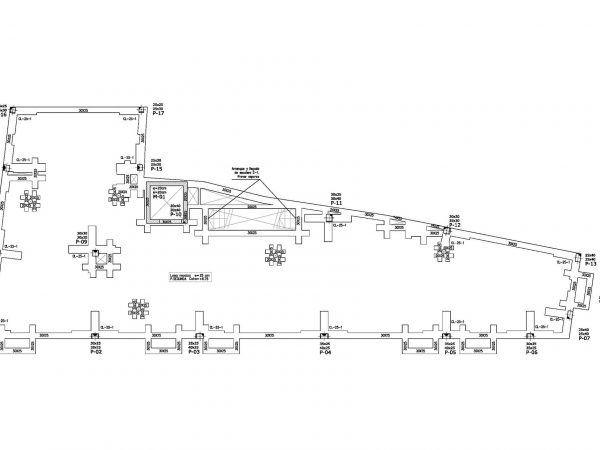Project
Building of 9 houses in Leganés
Leganés. Madrid
2018—act.
Order
Design, calculation, representation and justification of the structure in project phase.



Project description
It is a basement floor + ground floor + four floors + roof building, located on an L shaped plot with a floor area of approximately 280m².
Th structure is solved by solid slabs floors on columns, all of reinforced concrete, being this the type that best suits the shape of the building and the position of the supports. The maximum spans between pillars axis are around 7.40m.