Project
Integral rehabilitation of housing building in Correo st 3
Bilbao
2020 - 2021
Order
Desing and calculation of structure on project phase + assistance to construction management.
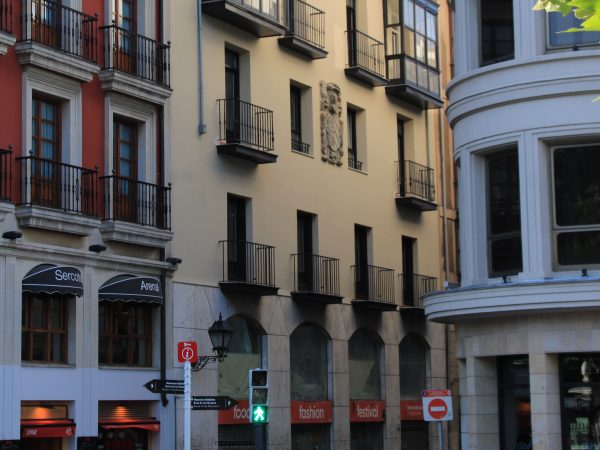
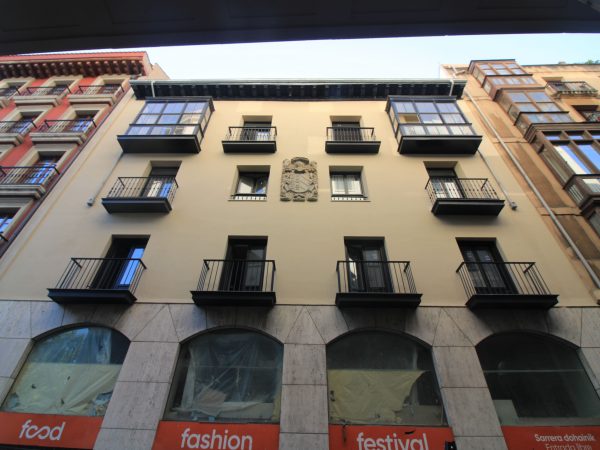
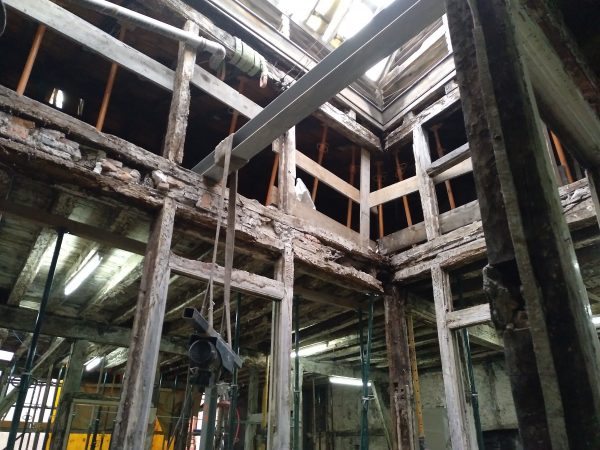
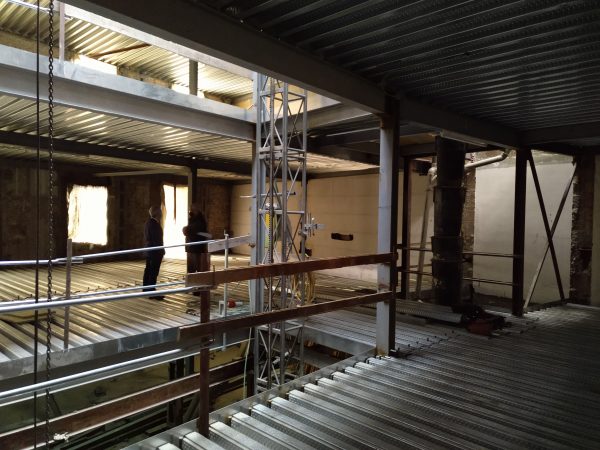
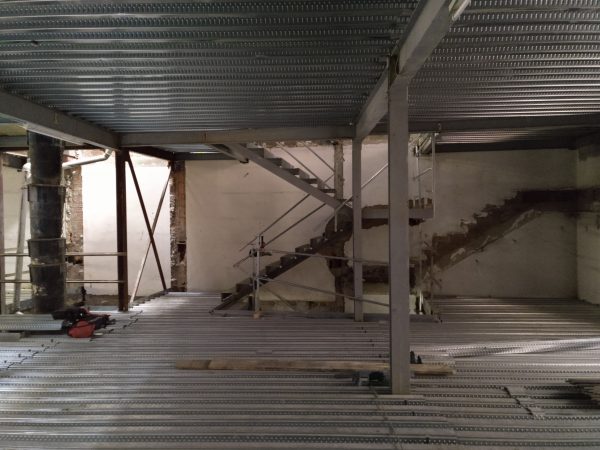
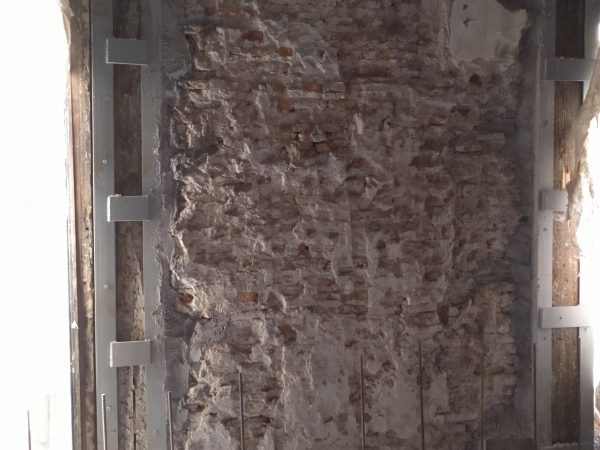
Project description
The building has a wooden structure that is preserved in an advanced state of degradation. The lower floors partially have a metal structure resulting from a rehabilitation of the 80s.
The layout of the frames is maintained, parallel to the main facade, replacing the elements in poor condition with metal profiles. The joist slabs are replaced by a composite slab without joists, supported directly on the main frames, with connectors to form composite beams.
A floor-by-floor construction process has been followed, beginning with the foundation reinforcements, later the replacements, reinforcements and floor-by-floor slabs, and finally the new roof structure.