Project
Integral rehabilitation of housing building in Urtegieta st 33
Murua – Zigoitia (Alava)
2020 - 2021
Order
Redesign and recalculation of project structure + assistance to construction management.
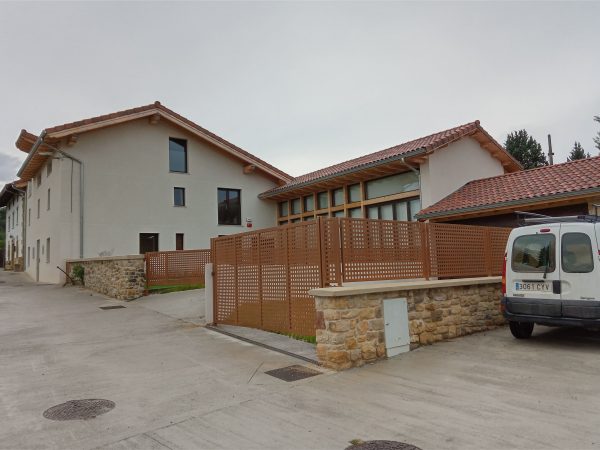
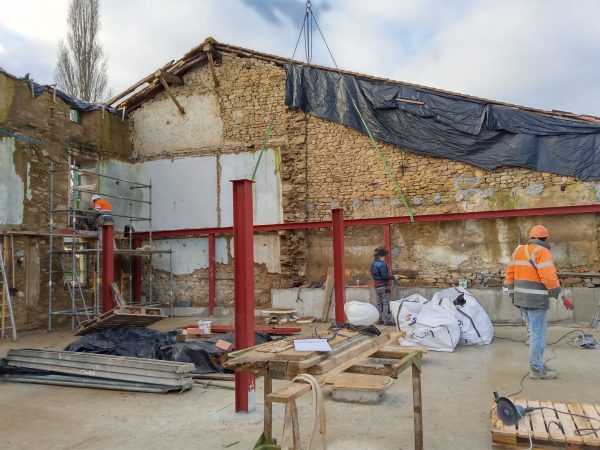
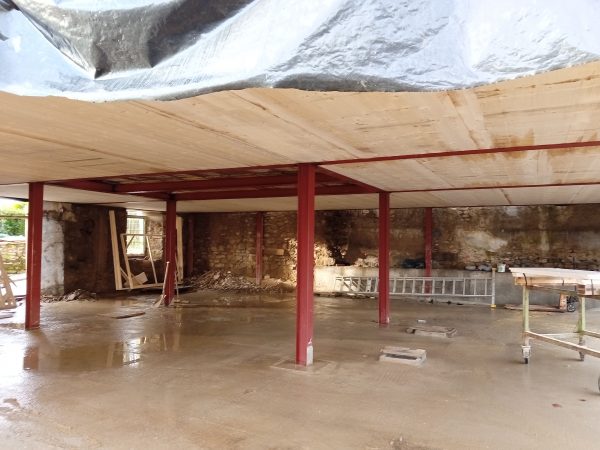
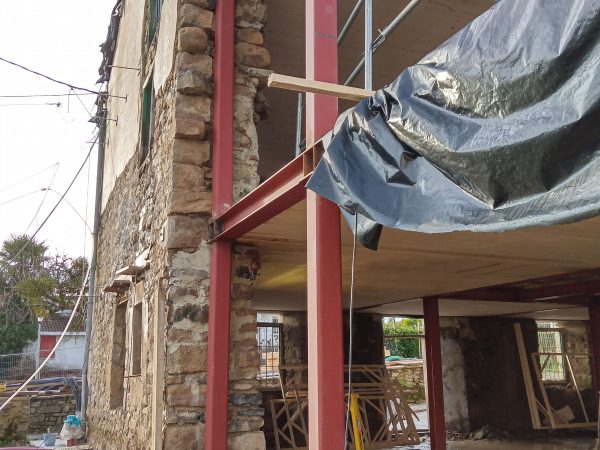
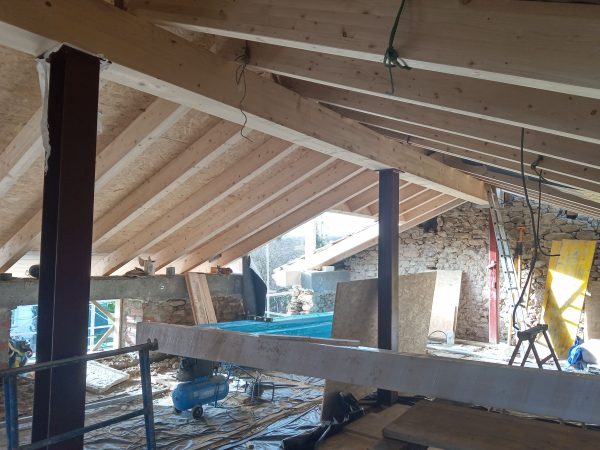
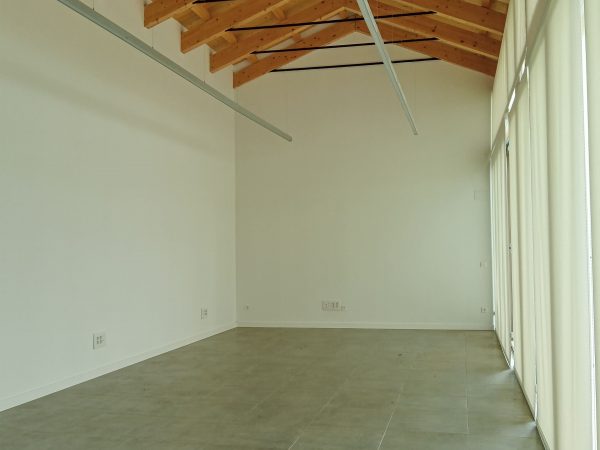
Project description
The building is made up of two volumes: a main one with a ground floor + 2 with a housing program and another smaller volume, with an elongated shape attached to the north corner, destined for a classroom and parking. The building has a wooden structure that is in a state of ruin. Likewise, the exterior stone walls are disintegrated and in danger of collapsing.
In the main volume are planned a complete interior emptying and the demolition of the sections of exterior walls in poor condition. A new metallic structure is subsequently built on a new foundation. CLT-type wooden floors are placed on the frames. The roof is resolved with a gabled wooden structure.
In the volume of the classroom and parking is proposed the reconstruction of the walls in poor condition and the execution of a cable-stayed gabled roof with metal tensioners.