Project
Rehabilitation of housing building in Ea
Goiko Bidea 3, Ea. Bizkaia
2015—2016
Order
Design, calculation, representation and justification of the structure in the project phase.
Technical assistance in the construction phase.
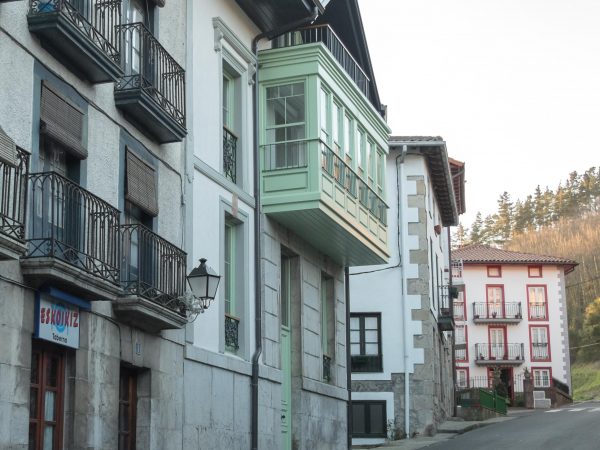
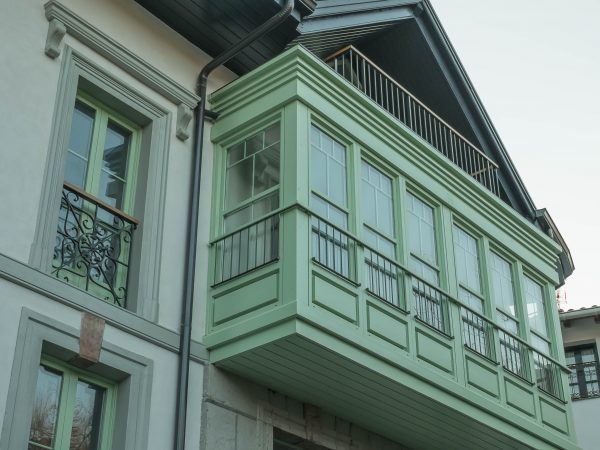
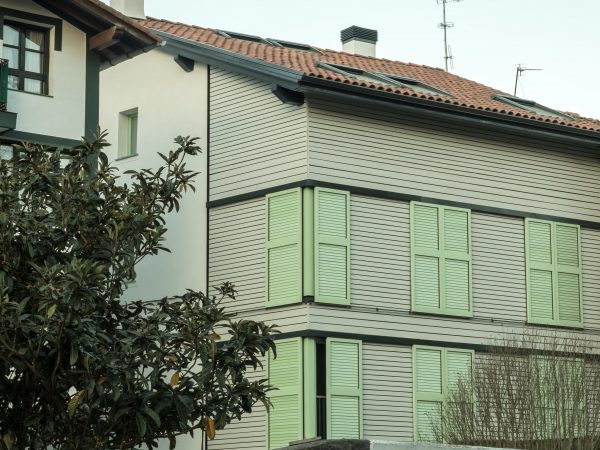
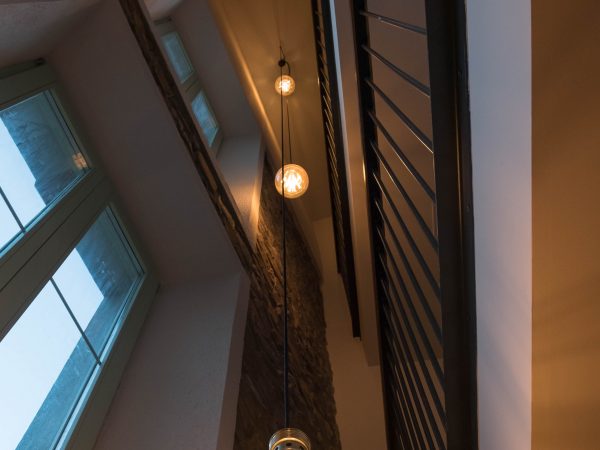
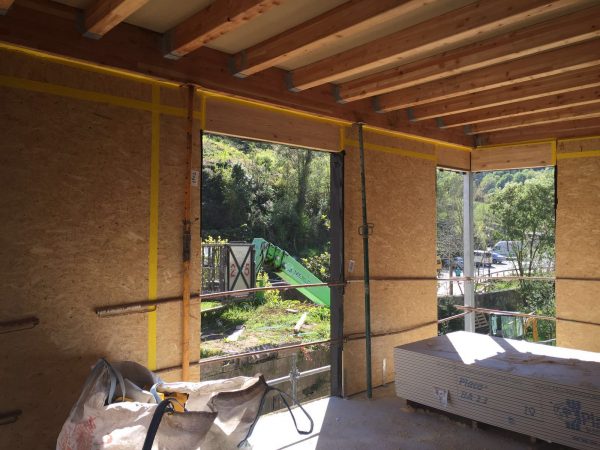
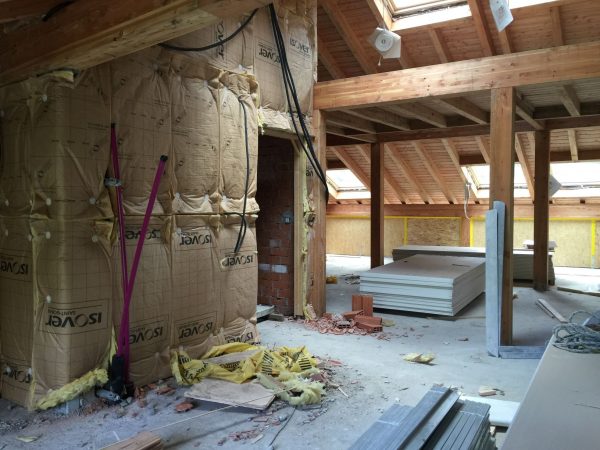
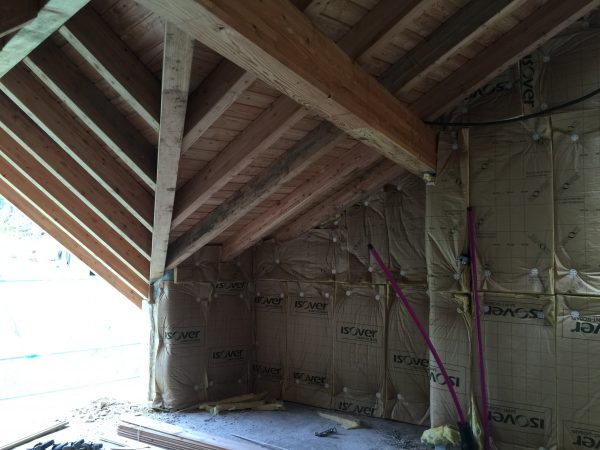
Project description
It is a building with a basement + ground floor + two floors + roof, with a floor area of approximately 145m² per floor. It has a main facade towards Goiko Bidea street, a side facade to an alley and a rear facade to a garden.
The rehabilitation includes the total demolition of the interior of the building, conserving only the main and side facades. The structure is made of reinforced concrete up to the ground floor and laminated wood from that level to the roof. As a feature to be highlighted, the beams and joists are joined to the compression layer by means of connectors, in order to reduce slab thicknesses and gain rigidity.
The foundation is deep, using micropiles.