Project
Remodeling and expansion of Anoeta Stadium
Donostia
2017—2019
Order
Technical assistance on site as structures manager.
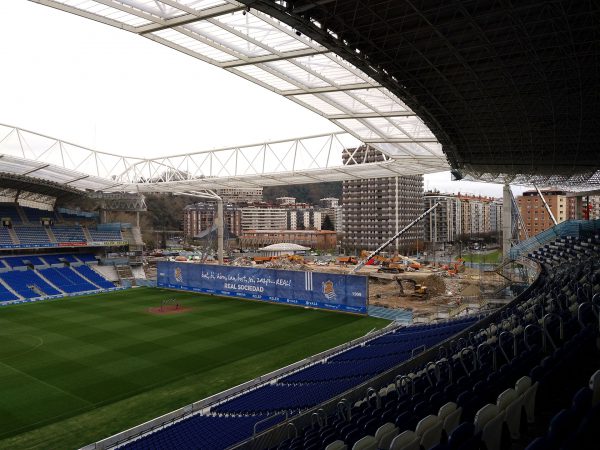
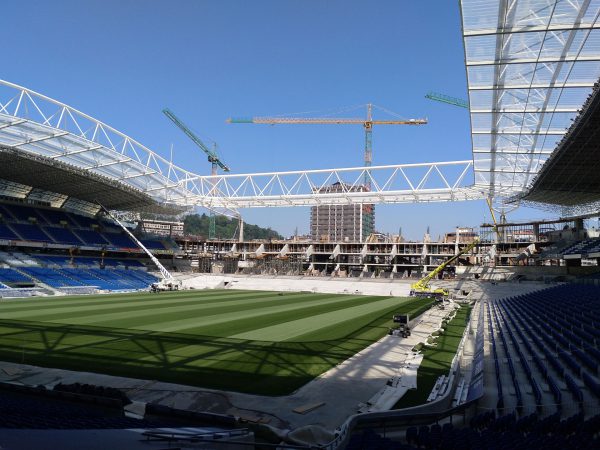
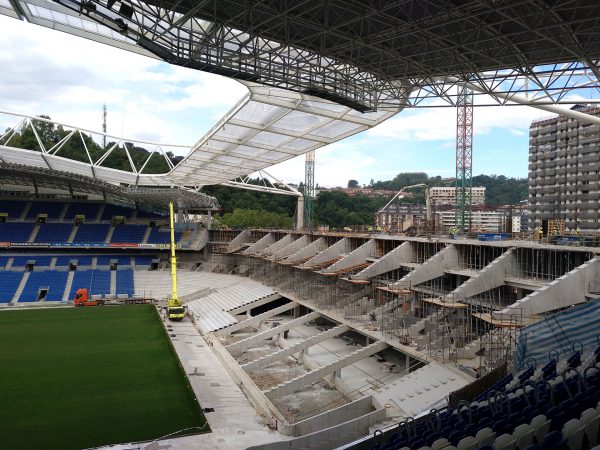
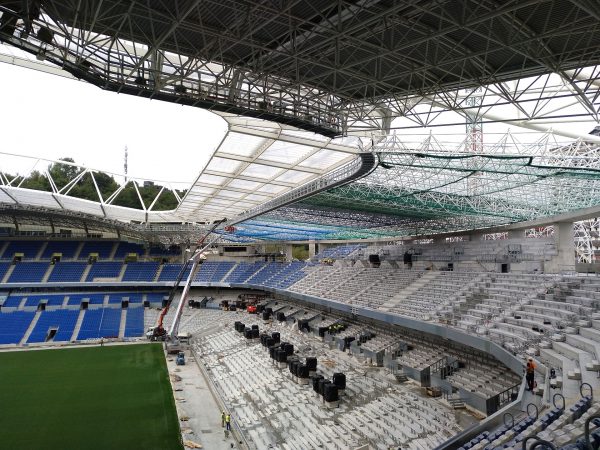
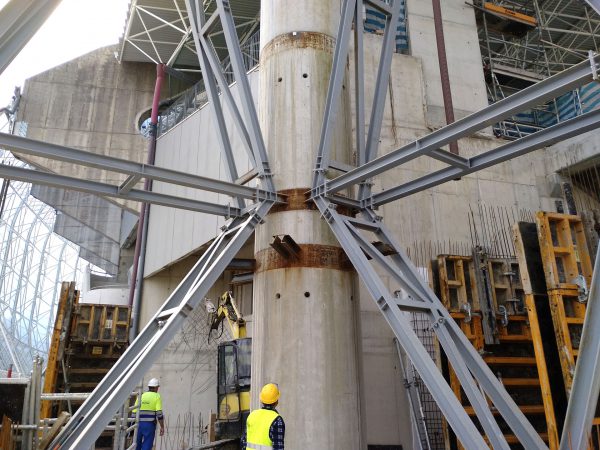
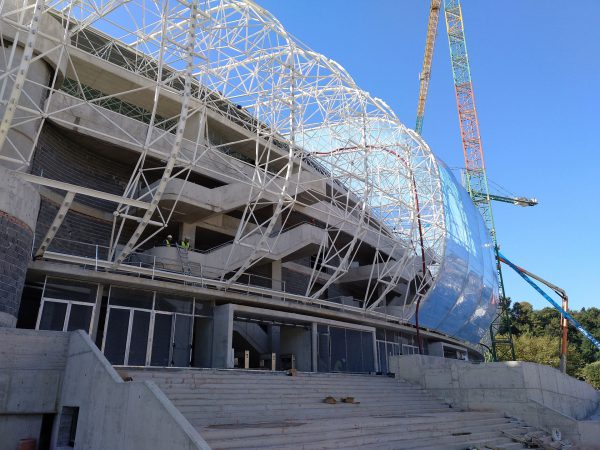
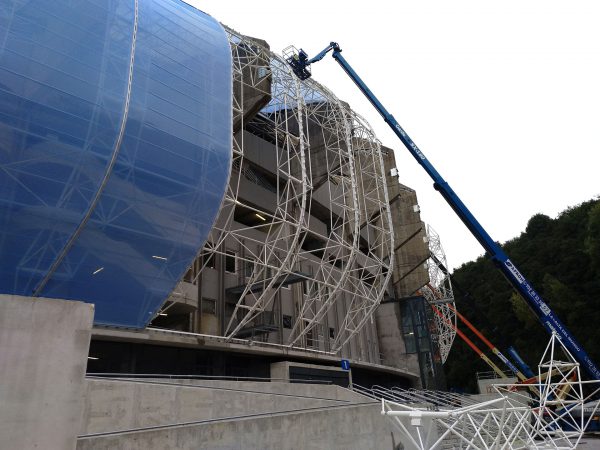
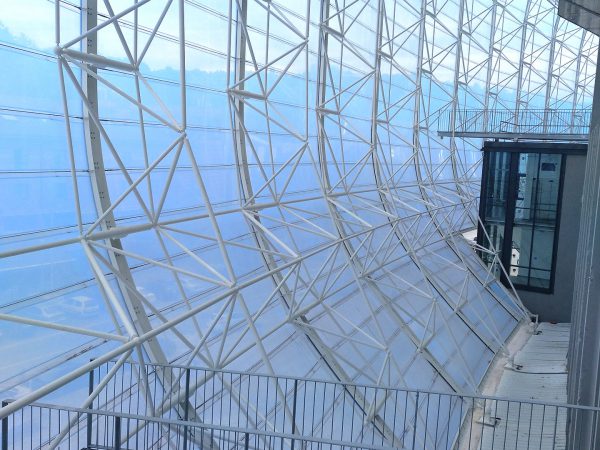
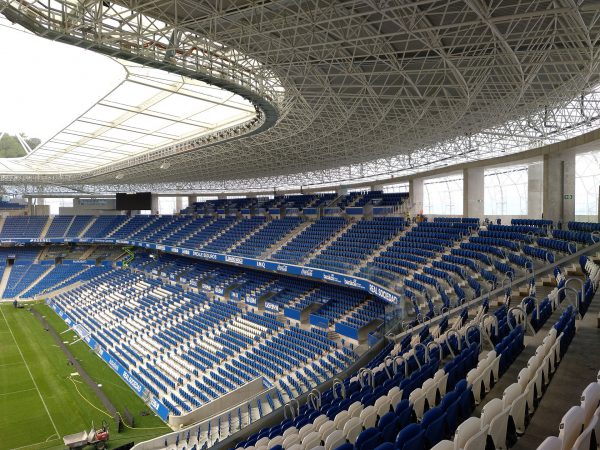
Project description
In the remodelling of the Anoeta Stadium the elimination of the athletic tracks that separates the field from the stands, lowering the level of the field and expanding the main stands, is proposed.
The funds are completely demolished to close up them to the field and expand them.
A new cover is generated for the new stands over four large trusses that intersect each other.
A new ETFE envelope is created on a spatial mesh structure that gives the stadium a new overall image.