Project
Water tank and auxiliary buildings in the ETAP of Araka
Vitoria-Gasteiz. Araba
2019—2020
Order
Technical assistance in the construction phase as head of structure
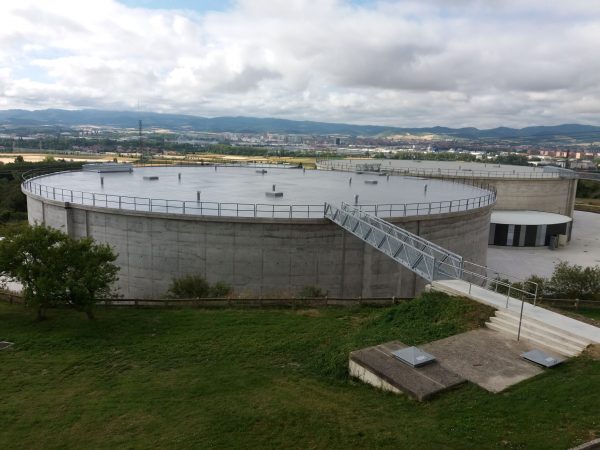
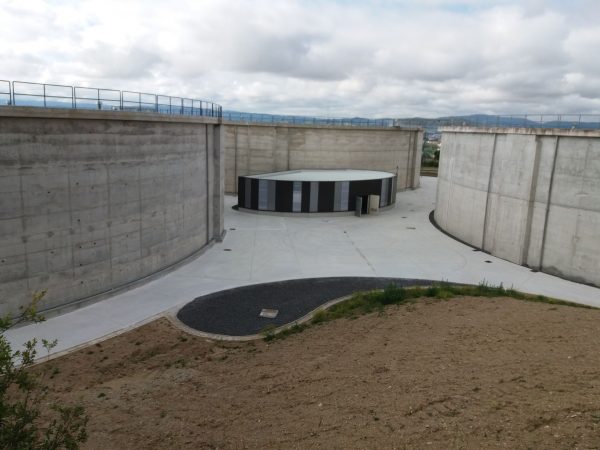
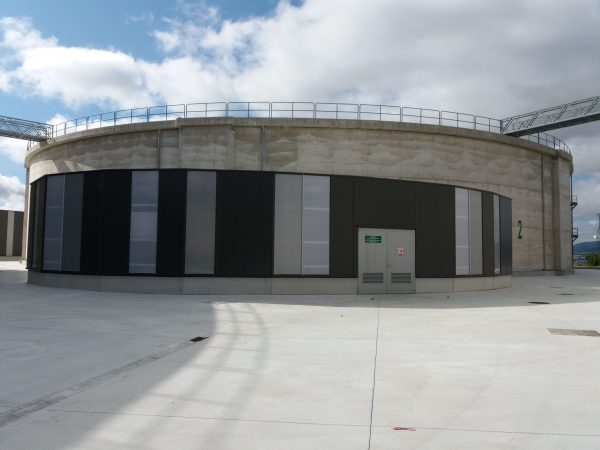
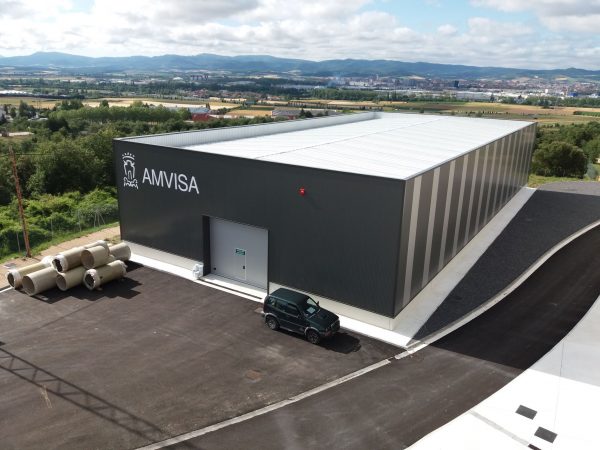
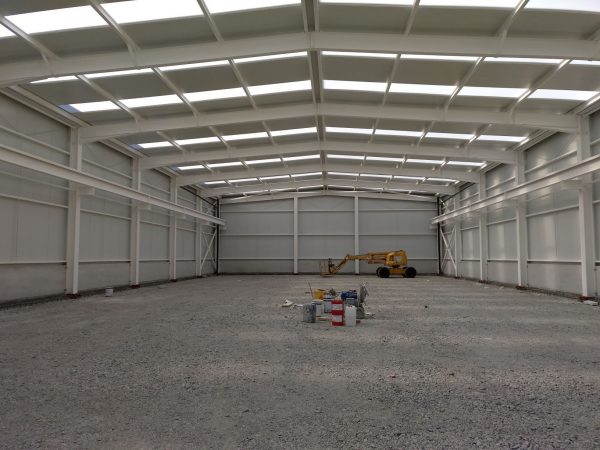
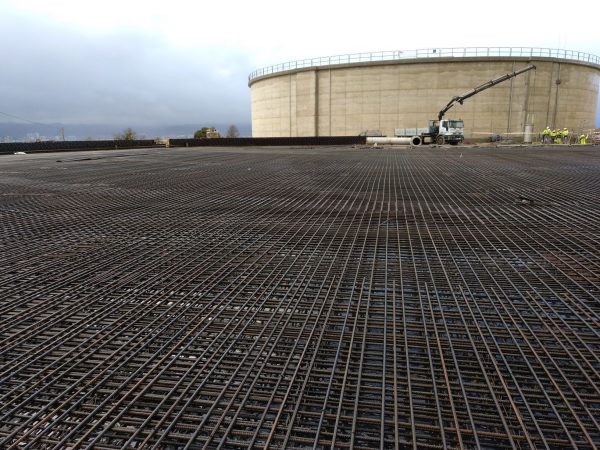
Project description
The project consists of the demolition and reconstruction of one of the three deposits that the Araka ETAP has. It has a cylindrical shape, with an outer diameter of 62.60m and a total height of approximately 11m. Additionally, auxiliary pavilions are used, with the use of a valve chamber and a warehouse. The project is completed with an access walkway.
The tank wall is supported on the foundation, allowing its movement according to the level of the interior water. The water thrusts are supported by a system of post-tensioned adhesive-type cables embedded in the concrete section. The roof structure is made of precast pillars and beams on which there is a slab of hollowcare plates and a compression layer.
The pavilions and the catwalk are solved by means of a metallic structure of laminated profiles.